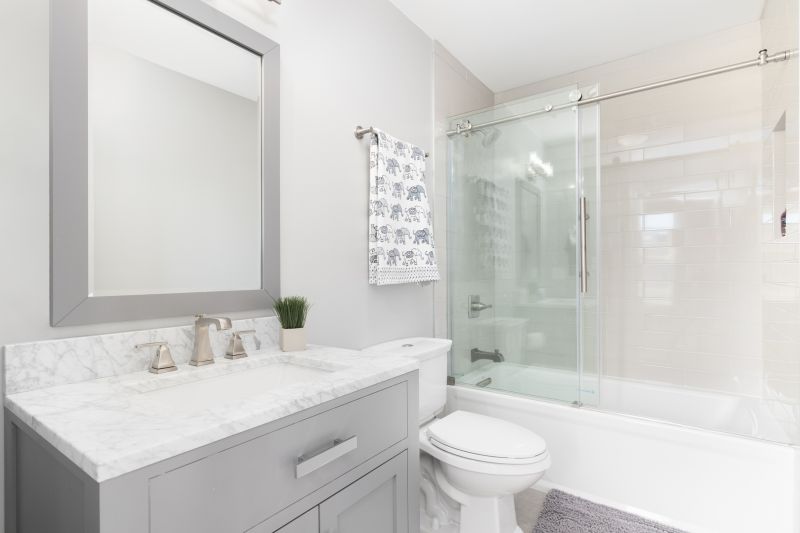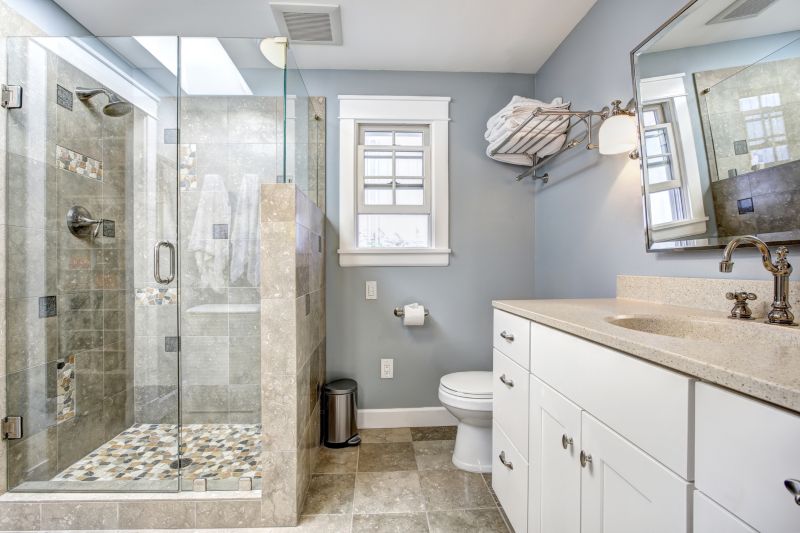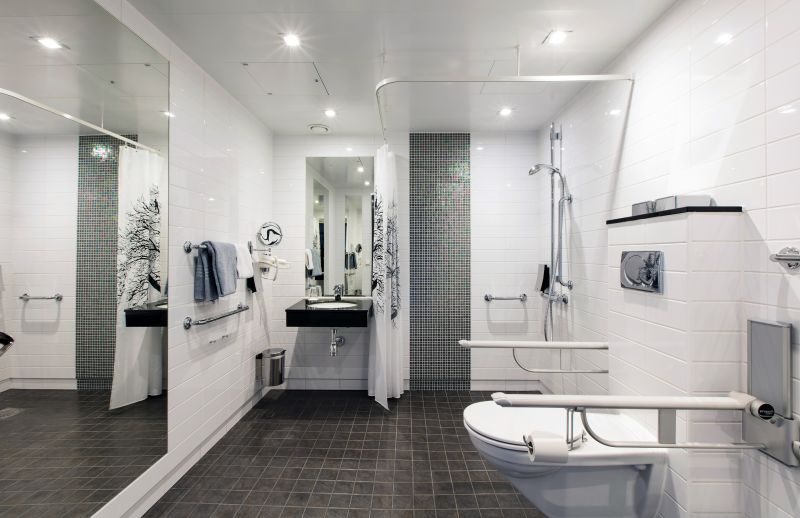Optimizing Small Bathroom Shower Designs
Designing a small bathroom shower requires careful consideration of space utilization, style, and functionality. Effective layouts can maximize limited areas while maintaining a comfortable and aesthetically pleasing environment. The choice of shower type, placement, and accessories plays a crucial role in optimizing the available space. Innovative solutions often involve corner showers, glass enclosures, and compact fixtures to create a sense of openness.
Corner showers are a popular choice for small bathrooms, utilizing often-unused corner areas to maximize space. They typically feature sliding or hinged doors and can be designed with compact fixtures to fit seamlessly into tight spaces.
Walk-in showers offer a sleek, open feel that can make a small bathroom appear larger. Frameless glass enclosures and minimalistic fixtures contribute to a modern look while maintaining accessibility and ease of movement.




| Layout Type | Best Features |
|---|---|
| Corner Shower | Maximizes corner space, sliding doors, compact fixtures |
| Walk-In Shower | Open design, frameless glass, accessible |
| Tub-Shower Combo | Versatile, space-efficient, combines bathing and showering |
| Neo-Angle Shower | Fits into awkward corners, stylish, space-saving |
| Shower with Built-In Shelves | Additional storage, organized, space-efficient |
In small bathroom designs, the choice of shower layout significantly impacts usability and visual appeal. Corner showers are ideal for corner spaces, allowing the rest of the bathroom to remain open and uncluttered. Walk-in showers, often with frameless glass, lend a contemporary look and create an illusion of more space. Combining functionality with style, tub-shower combos are suitable for multi-purpose use, especially in bathrooms where space is limited but versatility is desired.
The use of glass enclosures enhances the perception of space by allowing light to flow freely throughout the bathroom. Incorporating built-in shelves or niches within the shower area provides storage without encroaching on the limited space. Additionally, the selection of fixtures, such as compact showerheads and slimline controls, contributes to a cleaner, more streamlined appearance. These elements collectively help create a functional yet visually appealing small bathroom shower layout.
Effective small bathroom shower layouts demonstrate that limited space does not have to compromise style or functionality. Through strategic placement, innovative fixtures, and thoughtful design, a small bathroom can be transformed into a comfortable, attractive space that meets practical needs and reflects personal taste.



